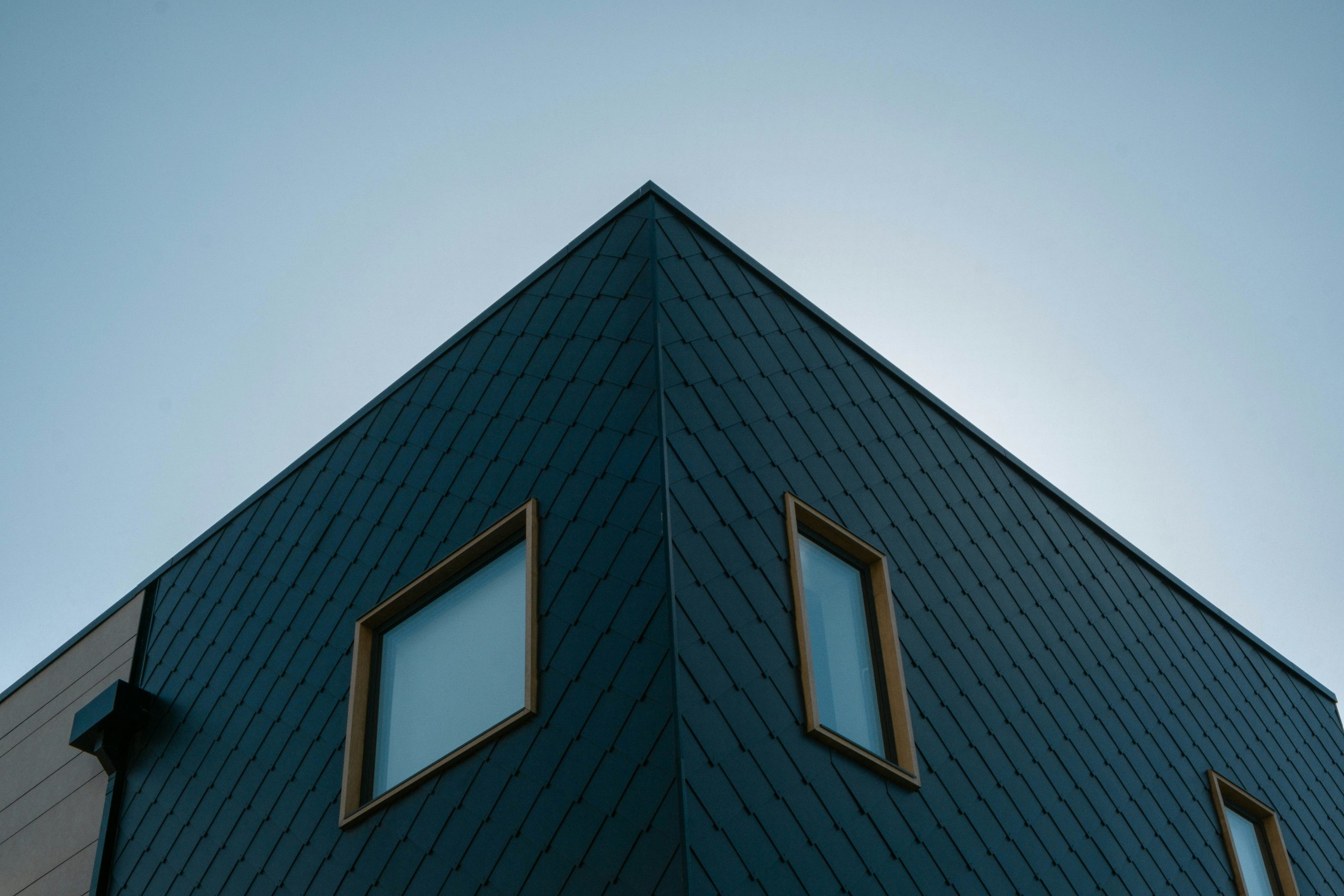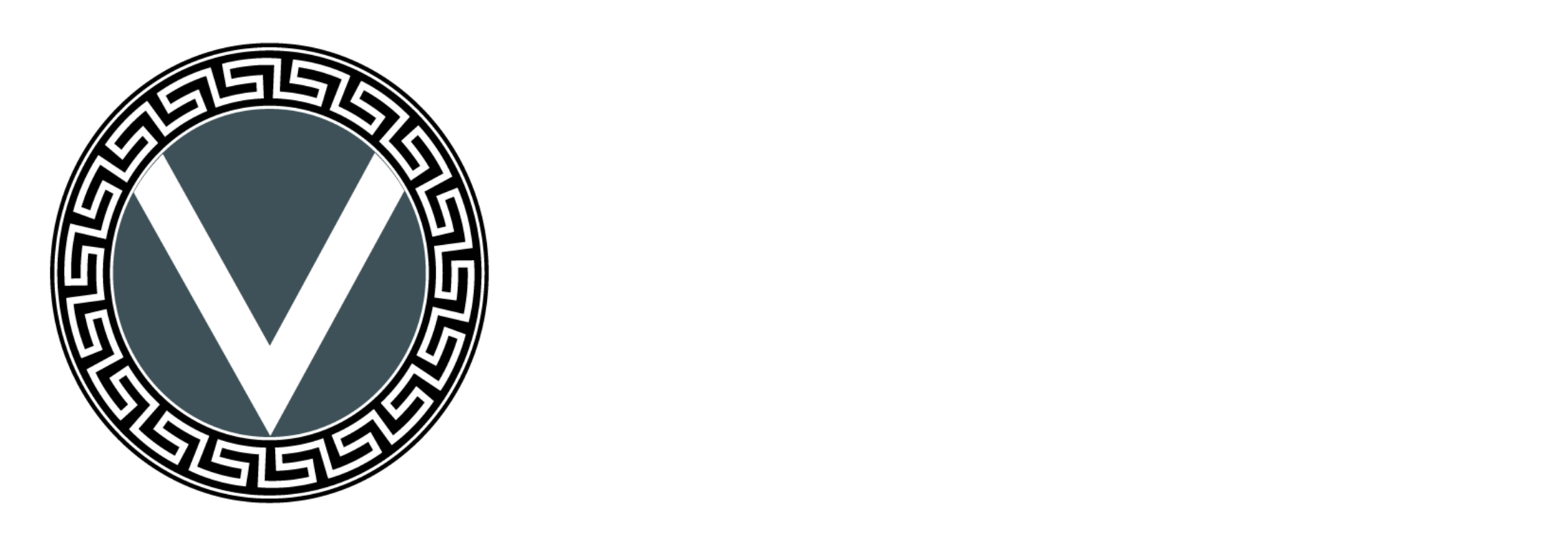
Welcome to Vullcan Constructions, With a foundation built on craftsmanship, innovation, and trust, we specialize in creating custom homes tailored to your vision and lifestyle. Whether you’re starting from the ground up or renovating an existing space, our team brings precision, passion, and years of industry experience to every project.
At Vullcan Constructions, we believe building a home is more than just construction—it’s about creating a space where life happens. From initial planning to final touches, we work closely with you to ensure quality, transparency, and satisfaction at every step. Let us help you build not just a house, but a legacy that stands strong for generations.
Types of Projects
No matter how you want to grow your home, we’re here to help.
Extension
We cover all types of property extensions from rear extensions to impressive two-storey additions, we will assist you in creating space and adding significant value to your property.
Loft
We transform unused loft spaces into functional rooms. No matter the shape or size, our expert team delivers bespoke loft extensions tailored to your home’s unique specifications.
Refurbishment
We handle full-scale interior renovations, blending function with style. Whether modern or classic, we enhance every detail to bring out the true character of your living space.
New Builds
We handle full-scale interior renovations, blending function with style. Whether modern or classic, we enhance every detail to reveal the true character of your space.
Why Vullcan?
At Vullcan, we believe in transparency.
1. Initial Consultation
We will carefully take note of all your requirements, working through the design aspects of the works whilst seeking to adhere to your budgetary needs.
2. Concept & Feasibilty
We will take your full and final instructions concerning your design, bringing the concept drawings to life whilst considering and deciding what is workable according to your budget.
3. Drawings & Costing
We will devise a detailed pre-construction plan which sets out each stage of the required building works with appropriate time-scales. This schedule will be built into the stages of payments in order to ensure complete transparency. The final working drawings will be produced at this stage.
4. Build Stage
Our management team will ensure all the various tradesmen are managed according to the schedule of works ensuring compliance with building regulations. Regular updates and communications will be provided to you throughout the duration of the project providing you with absolute peace of mind.
5. Your Finished Home
The final stage of the project will be to ensure that all the work is successfully completed to your satisfaction, providing you with a full warranty for the build.
GET IN TOUCH WITH US
TODAY
- 020 7385 5666
We offer free 30 minute consultations to help you with your project.
CONTACT FORM
FAQ's
What is the typical timeline for completing a residential project?
The timeline depends on the size and complexity of the project. On average, it can take anywhere from 6 months to over a year for larger or custom homes. We provide a detailed schedule and keep you informed every step of the way.
Do you handle planning permission and permits?
Yes, we manage the entire process of obtaining planning permission and securing any necessary permits. Our team is familiar with the local building regulations and ensures compliance with all UK laws.
Can I make changes to the design once the project has started?
We understand that changes may be necessary, and we are flexible. However, changes after the project begins may impact the timeline and cost. We’ll work closely with you to assess any adjustments and their implications.
How do you ensure the quality of construction materials?
We only work with trusted suppliers and ensure all materials used meet the highest standards for durability, safety, and aesthetics. We are committed to using the best available products for every part of the project.








